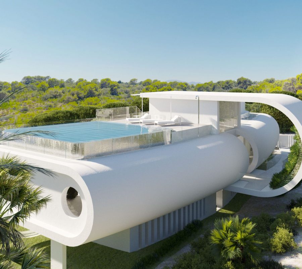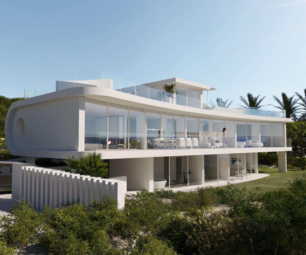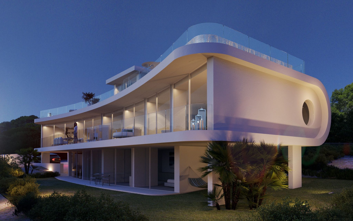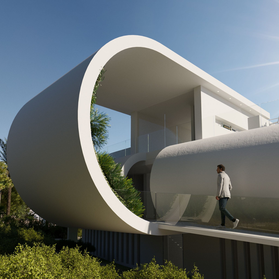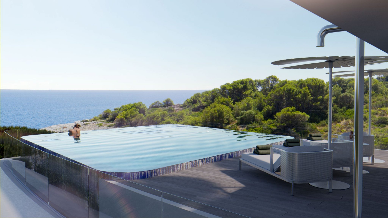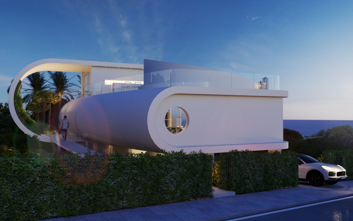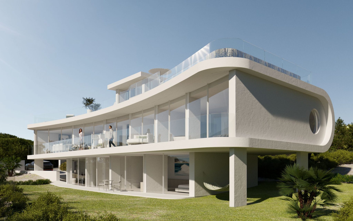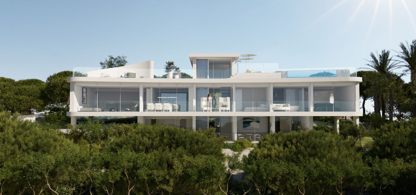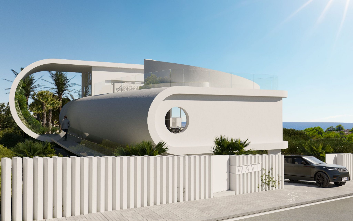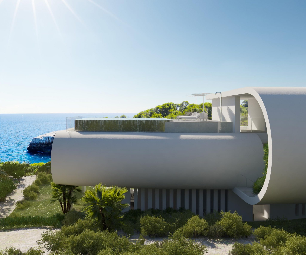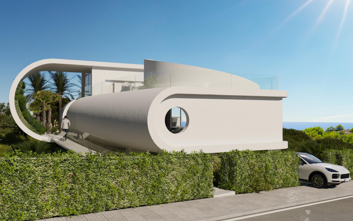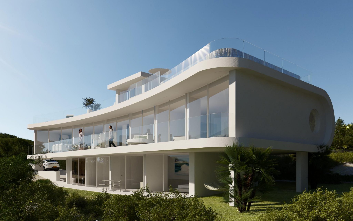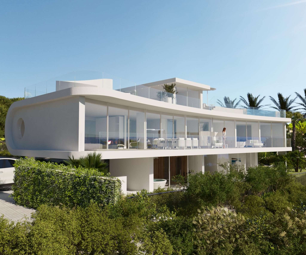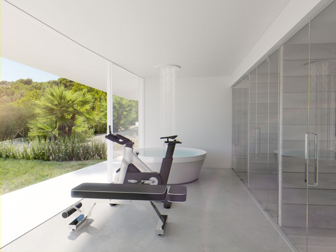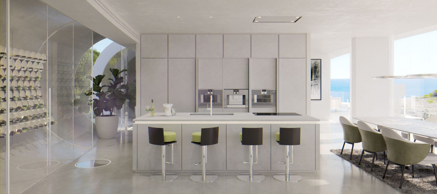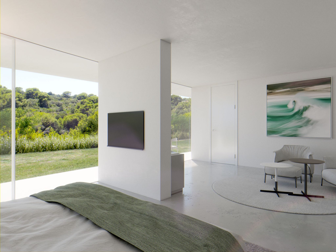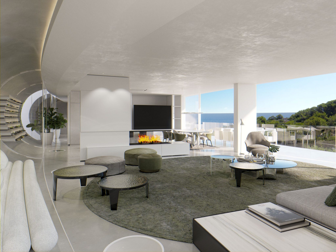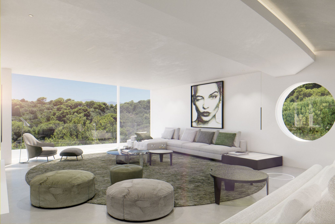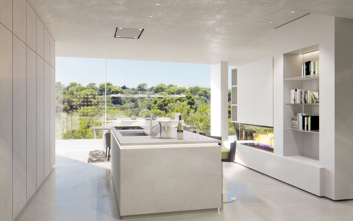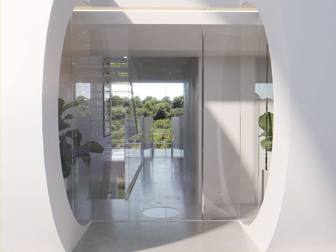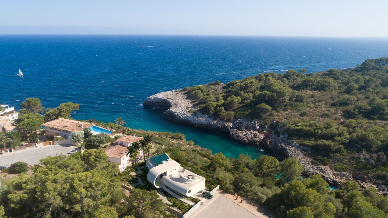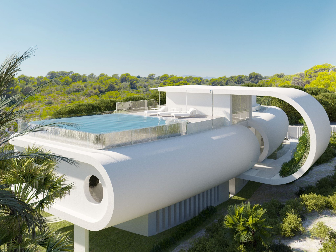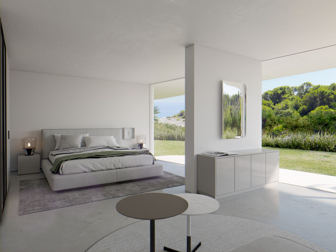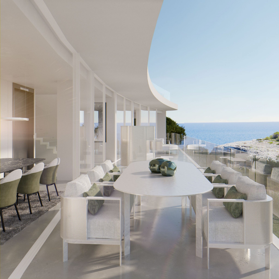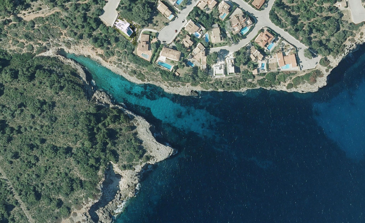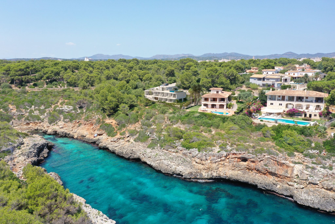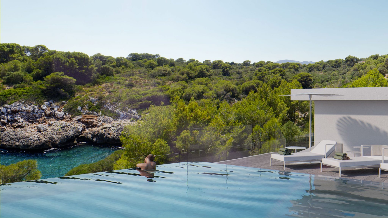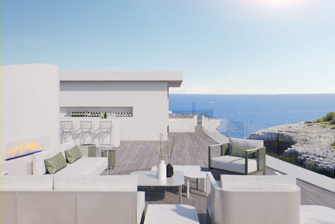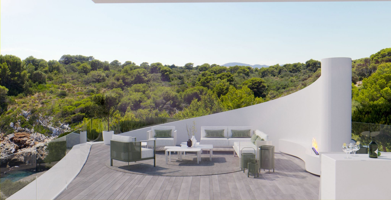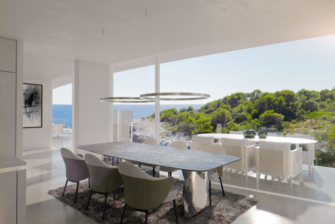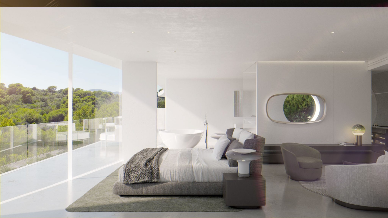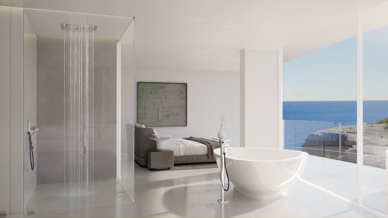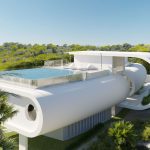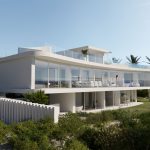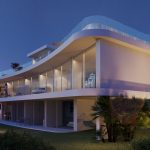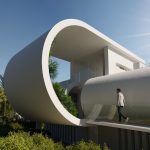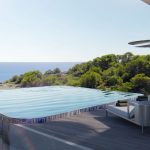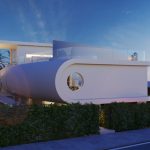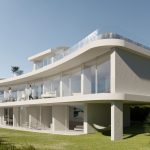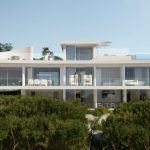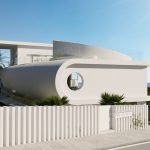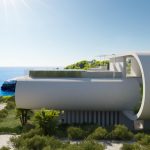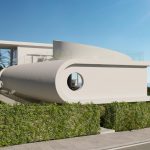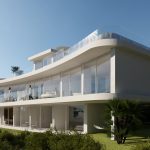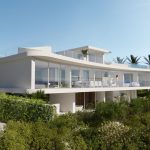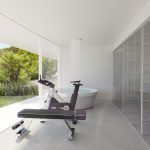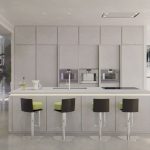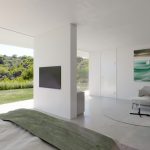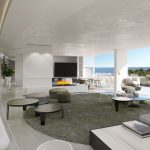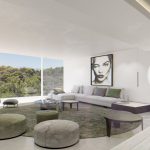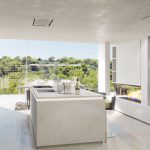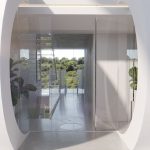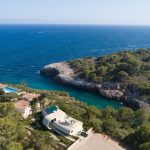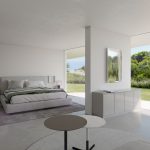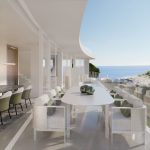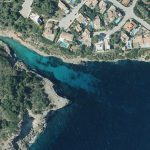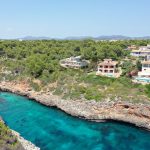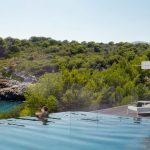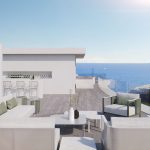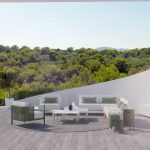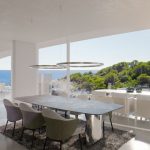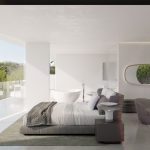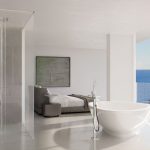Property Description
THE WAVE is a modern house, conceptually very contemporary, visionary and ahead of the times,
but recovering the glamor of Californian homes from the 50s and 60s.
As its name suggests, the house is inspired in the waves of the sea. Both outside and inside of the house. The house has a curved floor plan that gives it a character notorious and unique. Thus, a larger surface area of facade towards the sea and the whole house is oriented towards
the incredible views. Oriented to the views through a reflective glass façade, all main rooms have a beautiful views of the sea and nature.
The whole house is equipped with the latest technology Smart Home, acclimatized with air conditioning and floor heating.
ARCHITECTURE by a2 arquitectos
It has been awarded numerous national and international awards, including three A + Architizer Awards in New York and the “Best Project of the Year” award from the Institute of American Design (IIDA) in Chicago.
A2arquitectos has been selected by the “European Center for Architecture, Art, Design and Urban Studies” and the “Chicago Athenaeum: Museum of Architecture and Design” as one of the 40 most promising and emerging architecture studios in Europe.
ENTRANCE
THE WAVE is provided with a spectacular entrance, impressed, majestic and sensational, without being pretentious or ostentatious, simply spectacular.
STRUCTURE
The structure gives the house a very unique character without losing its functionality.
Apart from floating in the air, the structure itself is enveloping and generates unique spaces inside.
The floors that become walls and then ceilings, creating a sensation of buoyancy and generating an effect WOW both inside and outside.
DESIGN
Wide spaces with high ceilings. Open stays proportionate and very bright. A home without corridors, dark places or lost spaces. A flexible interior space that allows changes of use. Cross ventilation and vegetation inside the living place.
The main floor with more than 260 m2 and 65 m2 of terrace, configured in large spaces, it has 2 or 3
bedrooms of your choice, a modern kitchen with separate wine cellar, a dining room and a spacious living room with sea views.
The partially covered terrace extends throughout the entire plant, with access to it from all
the rooms, where you can enjoy a nice food.
APARTMENT
The house has an apartment on the ground lower, where the SPA / GYM is also located.
On this ground floor, the architects designed an independent apartment, machine room and laundry room independent and a gym with a complete Spa.
THE INCREDIBLE ROOF TERRACE
Using the glass door elevator, you can easy access to the solarium with an infinity pool with its glass front facing the sea. A seating area independent, protected with a wave-shaped piece and
equipped with fireplace, bar and outdoor kitchen, ideal for outdoor dinners with incredible sunsets overlooking the sea.
The water level, which ends exactly, all around, with the edges of the pool and overflows behind them, seems to merge seamlessly into the sea. The large glass front underlines the feeling of swimming in the blue sea water, the sun and small white clouds that are reflected sharply
and clearly in the water. And it feels like this pool is the whole world and everything beyond. Pure infinity.
Just an imposing deck.
ENVIRONMENT
THE WAVE has a prime location in prime sea line, in an exclusive residential area of Porto
Cristo. The plot has a direct access to the small and idyllic cove, named Cala Murta. With views towards the sea, the cove and the natural environment that surrounds it.
MAIN FLOOR | OPTION WITH 2 BEDROOMS
BUILT AREA, LIVING SPACE: 264.34m2
BUILT AREA, TERRACE, PARTIAL COVERED: 65,18m2
BUILT AREA, COVERING ENTRANCE: 23,06m2
OPTION WITH 3 BEDROOMS ON REQUEST
GROUND FLOOR | APARTMENTS | SPA | GYM | PARKING AREA
BUILT AREA: 136.12m2
BUILT AREA TERRACES: 28;09m2
ATTIC | TERRACE / SUN DECK / POOL
BUILT AREA, ENTRANCE: 27.23m2
BUILT AREA, TERRACE: 120,74m2
BUILT AREA, POOL: 51.14m2
plan details
PLOT: 900m2
BUILT AREA: 425.69m2
OPEN AND COVERED TERRACES: 209.04m2 POOL: 51.14m2 / TOTAL BUILT AREA: 685.87m2

